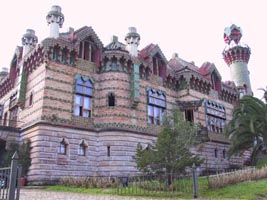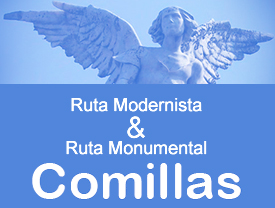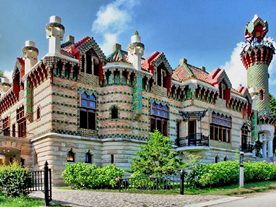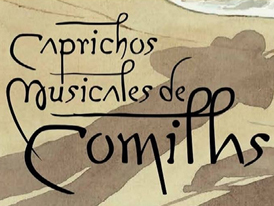Architect: Gaudí
Supervised by: A. Cascante
Building year: 1883-1885
Builder: José Pardo
Style: modernist
This summer house was built for Máximo Díaz de Quijano, the Marquis’ s wife’s brother-in-law. Working with a plan designed by Gaudí, Cascante Colom begun to construct it in 1883.
It has a lower-ground floor, a first floor and an attic. The building is outstanding because of the highly decorated tower which contrasts with the horizontal layers of the building. On the first floor there is a living room with a very high ceiling, a dining room and several other rooms. The garage, the kitchen and the servants’ quarters are located in the lower-ground-floor and the attic.
The façade, which combines brickwork and sunflower tiles rests in a solid stone base. These floral motifs also decorate the upper frieze, the tower and the lintels at every opening.
Above the porch rises the tower which is supported by solid columns whose capitals are decorated with naturalistic palm leaves and swallows. Inside it, there is an spiral staircase that leads to a balcony.
The porch and the tower stand out because of the round wrought-iron banisters, with curving uprights, decorated with vine leaves.
The wrought-iron balconies are also remarkable for their wooden benches and their canopies. Gaudí also designed blinds that emit musical sounds when they are opened or closed.
![]()
The entire exterior area of Capricho de Gaudí is wheelchair accessible. However, the conditions of the ground, made of stone, may be uncomfortable. We always recommend that you contact us for more precise instructions.
There are access ramps to reach the main floor, which is fully visitable with a wheelchair. Unfortunately, there are two attics that are accessed by spiral staircases and are not accessible for wheelchairs or people with reduced mobility.
You can visit this monument with your guide dog or assistance dog if you wish. You will be able to enjoy both the exterior and the interior of the building without any problem. Wheelchair users and blind people have free access and there is another free entrance for their companion.






